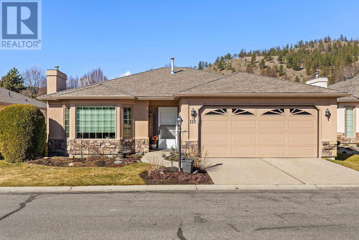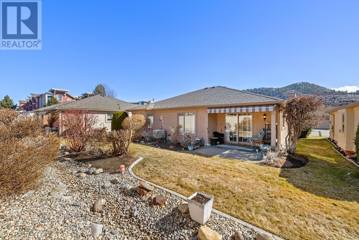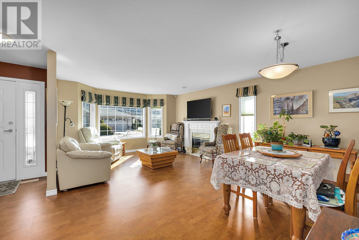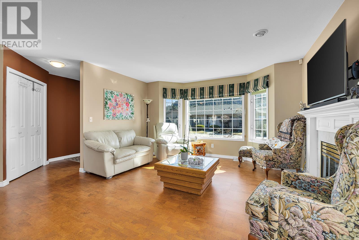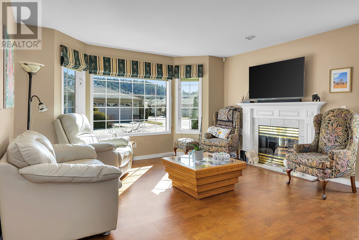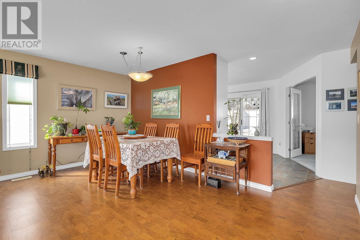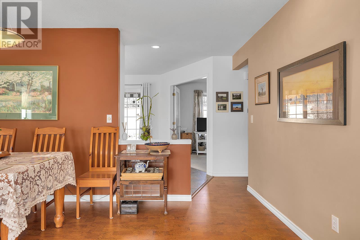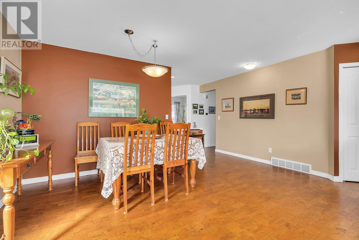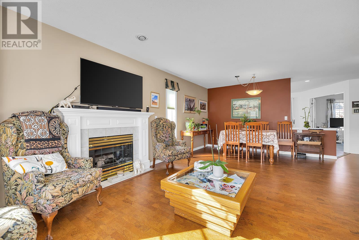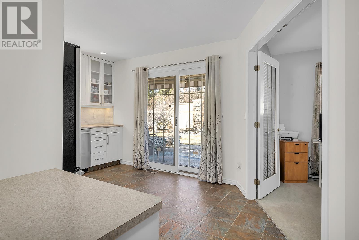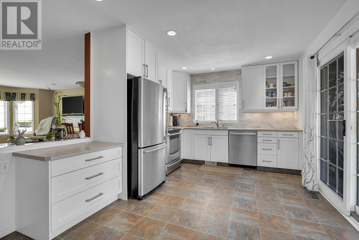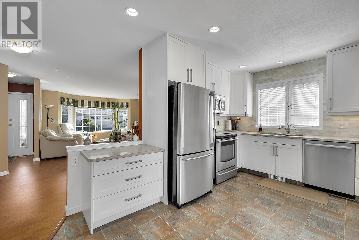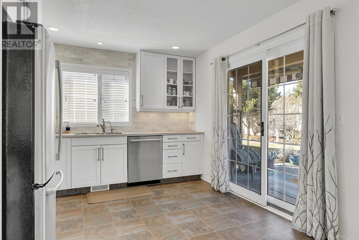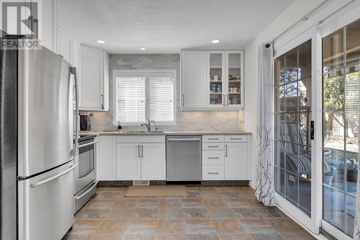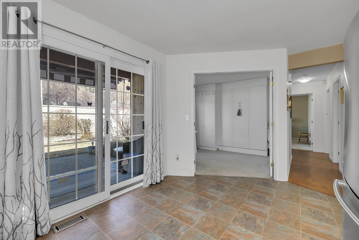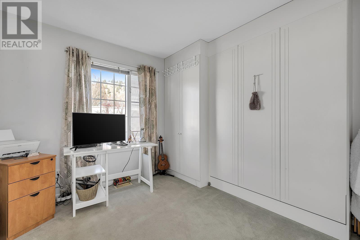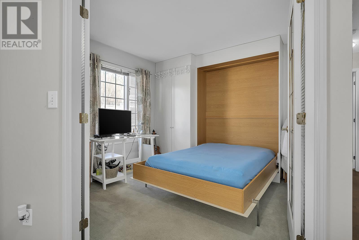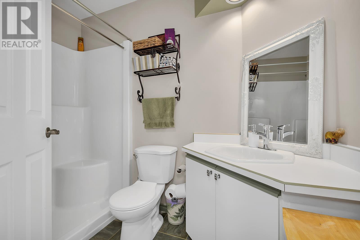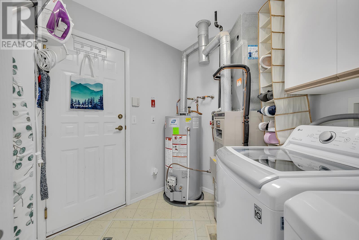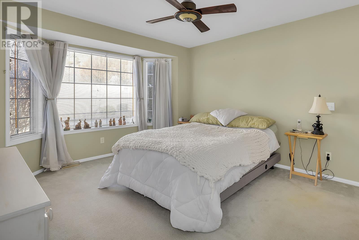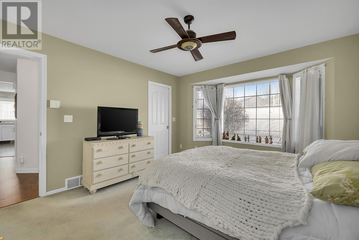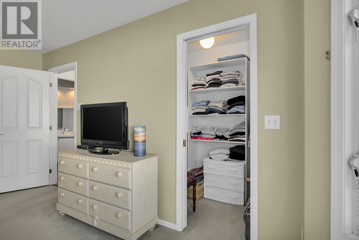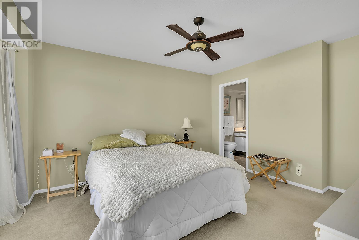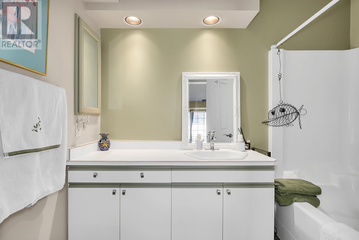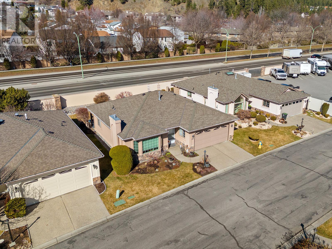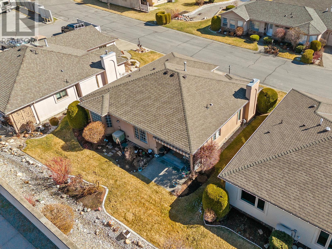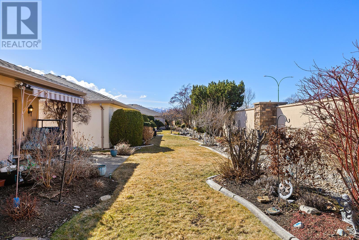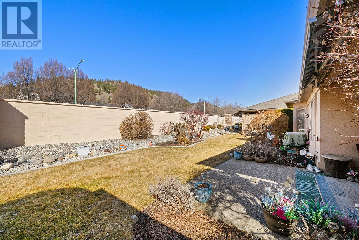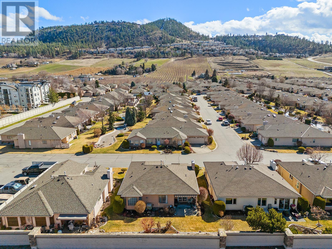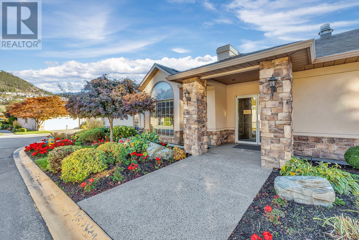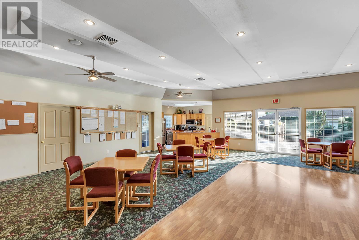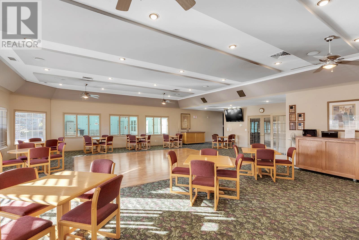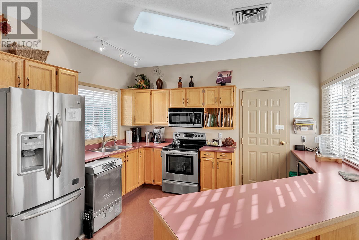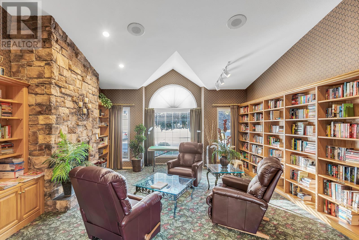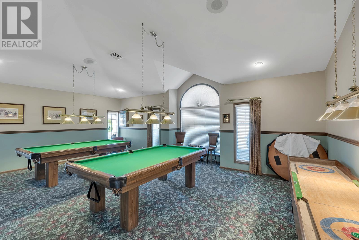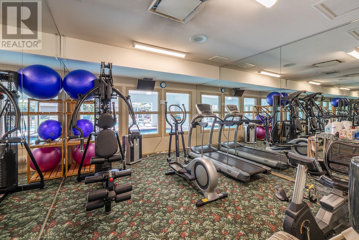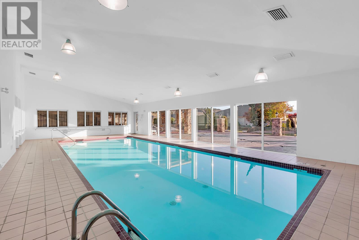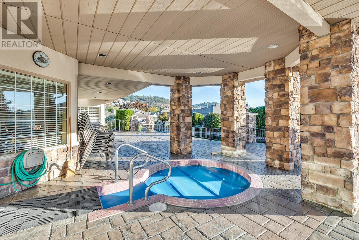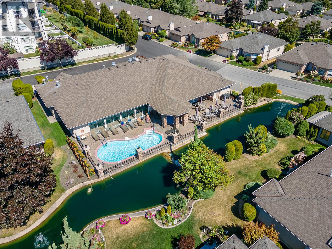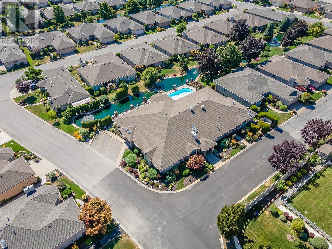595 Yates Road Unit# 130 Kelowna, British Columbia V1V 1P8
$717,000Maintenance,
$330.53 Monthly
Maintenance,
$330.53 MonthlyAs you step inside, you'll be welcomed by a bright, open-concept living area that seamlessly connects the kitchen, dining, and living spaces—perfect for entertaining or simply enjoying everyday living. The updated kitchen offers plenty of counter space, newer cabinetry, and an adjoining family room, making it both functional and inviting. Large windows throughout the home bring in an abundance of natural light, creating a warm and welcoming atmosphere. The spacious primary bedroom features a large closet and a private ensuite, while the second bedroom offers flexibility as a guest room or home office. Outside, enjoy your private, landscaped yard with a peaceful stream and a covered patio—complete with an awning—ideal for summer gatherings or quiet evenings. Located just minutes from parks, shopping, and Okanagan Lake, this home offers the perfect balance of tranquility and accessibility. Amazing community with clubhouse, indoor/outdoor pools, billiards room, library and fitness center. (id:23267)
Property Details
| MLS® Number | 10339211 |
| Property Type | Single Family |
| Neigbourhood | North Glenmore |
| Community Name | Sandpointe |
| Community Features | Recreational Facilities, Seniors Oriented |
| Parking Space Total | 2 |
| Structure | Clubhouse |
Building
| Bathroom Total | 2 |
| Bedrooms Total | 2 |
| Amenities | Clubhouse, Party Room, Recreation Centre |
| Architectural Style | Ranch |
| Constructed Date | 1995 |
| Construction Style Attachment | Detached |
| Cooling Type | Central Air Conditioning |
| Fireplace Fuel | Gas |
| Fireplace Present | Yes |
| Fireplace Type | Unknown |
| Heating Type | Forced Air |
| Stories Total | 1 |
| Size Interior | 1,115 Ft2 |
| Type | House |
| Utility Water | Municipal Water |
Parking
| Attached Garage | 2 |
Land
| Acreage | No |
| Sewer | Municipal Sewage System |
| Size Irregular | 0.09 |
| Size Total | 0.09 Ac|under 1 Acre |
| Size Total Text | 0.09 Ac|under 1 Acre |
| Zoning Type | Unknown |
Rooms
| Level | Type | Length | Width | Dimensions |
|---|---|---|---|---|
| Main Level | Full Bathroom | 8'3'' x 5' | ||
| Main Level | Full Ensuite Bathroom | 8'6'' x 6' | ||
| Main Level | Dining Room | 15'8'' x 8'6'' | ||
| Main Level | Kitchen | 14'5'' x 10'5'' | ||
| Main Level | Laundry Room | 8'1'' x 10'6'' | ||
| Main Level | Living Room | 14'4'' x 12'5'' | ||
| Main Level | Bedroom | 10'4'' x 10'4'' | ||
| Main Level | Primary Bedroom | 11'9'' x 15'5'' |
https://www.realtor.ca/real-estate/28041621/595-yates-road-unit-130-kelowna-north-glenmore
Contact Us
Contact us for more information

